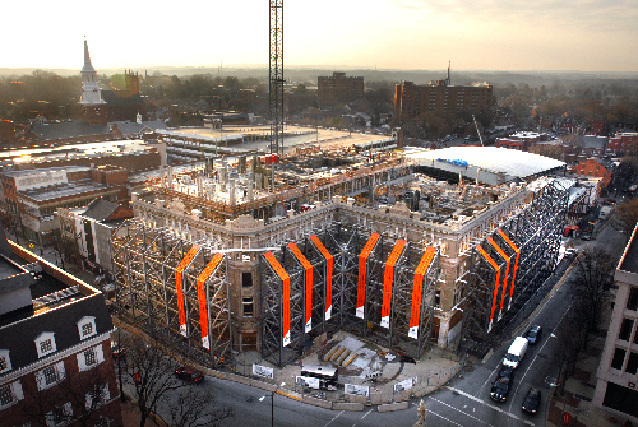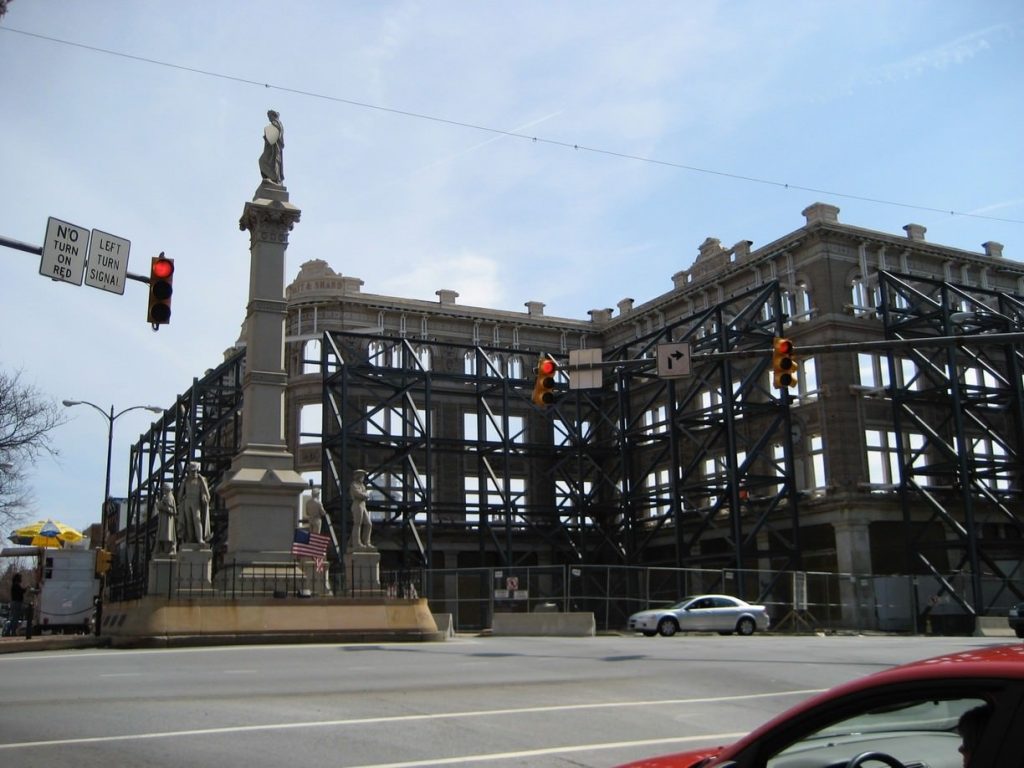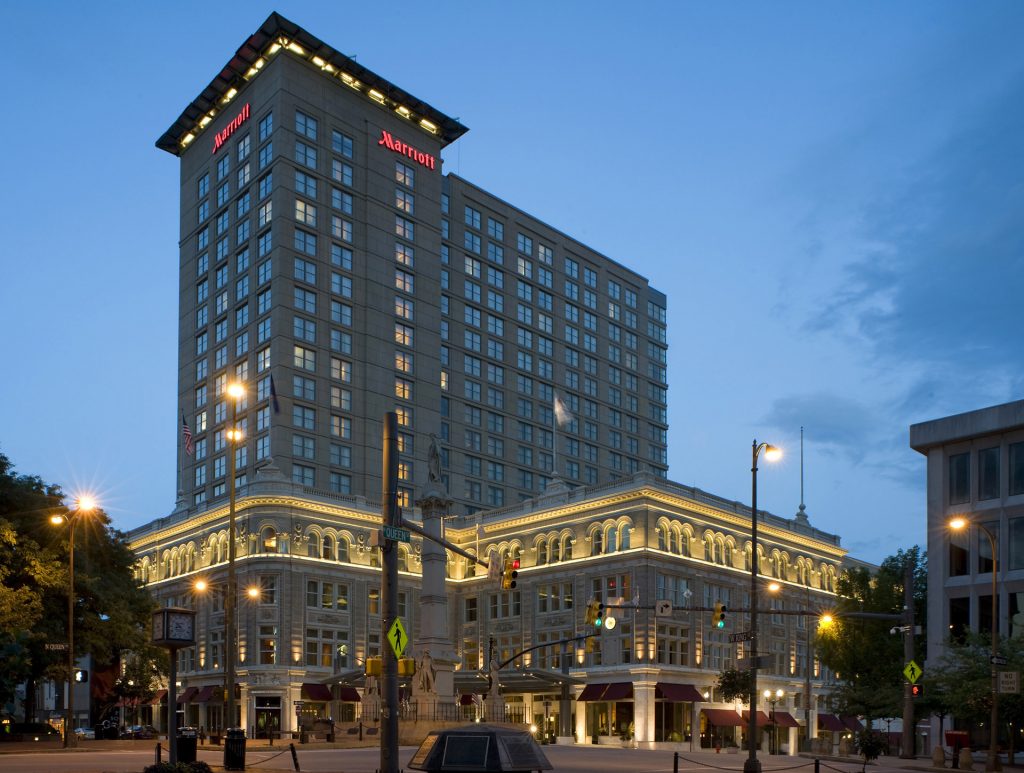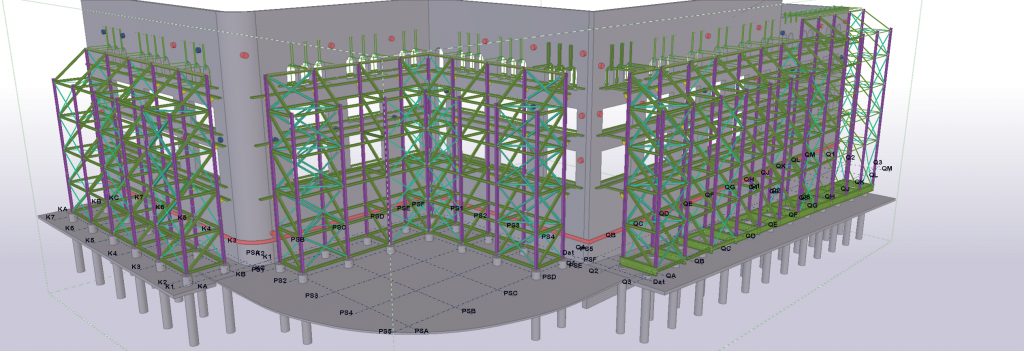Using the latest in 3D BIM software, Tekla Structures, Aguirre Design provides Structural and Miscellaneous Steel Shop Details. As a result, our team of experts creates accurate shop and field coordination documents, saving our clients time and money. On certain projects, Aguirre Design has used Qnect services for connection designs. Qnect creates a highly efficient project basis, connections always follow AISC code requirements. By using Qnect’s Preference Optimization and Bolt Optimization, Aguirre Design has saved client’s time and money.

Watt and Shand Building Façade
In 2006 Aguirre Design was awarded the Lancaster Marriott at Penn Square as a fast-track project. The requirements of the work involved a complete renovation of the existing Watt and Shand building in downtown Lancaster, PA, the finished structure is now the Lancaster Marriott at Penn Square. At the initial design stage, Lancaster County’s Historical society would not approve changes to the building façade. As a solution, the A/E team decided to design bracing for the front façade. Using structural steel trusses, a temporary structure was constructed. Aguirre Design detailed the trusses. Consequently, the design ensured the walls of the façade would not sway more than one inch in either direction. Our 3D Model was instrumental in fast, accurate and timely delivery of shop/field documents.




